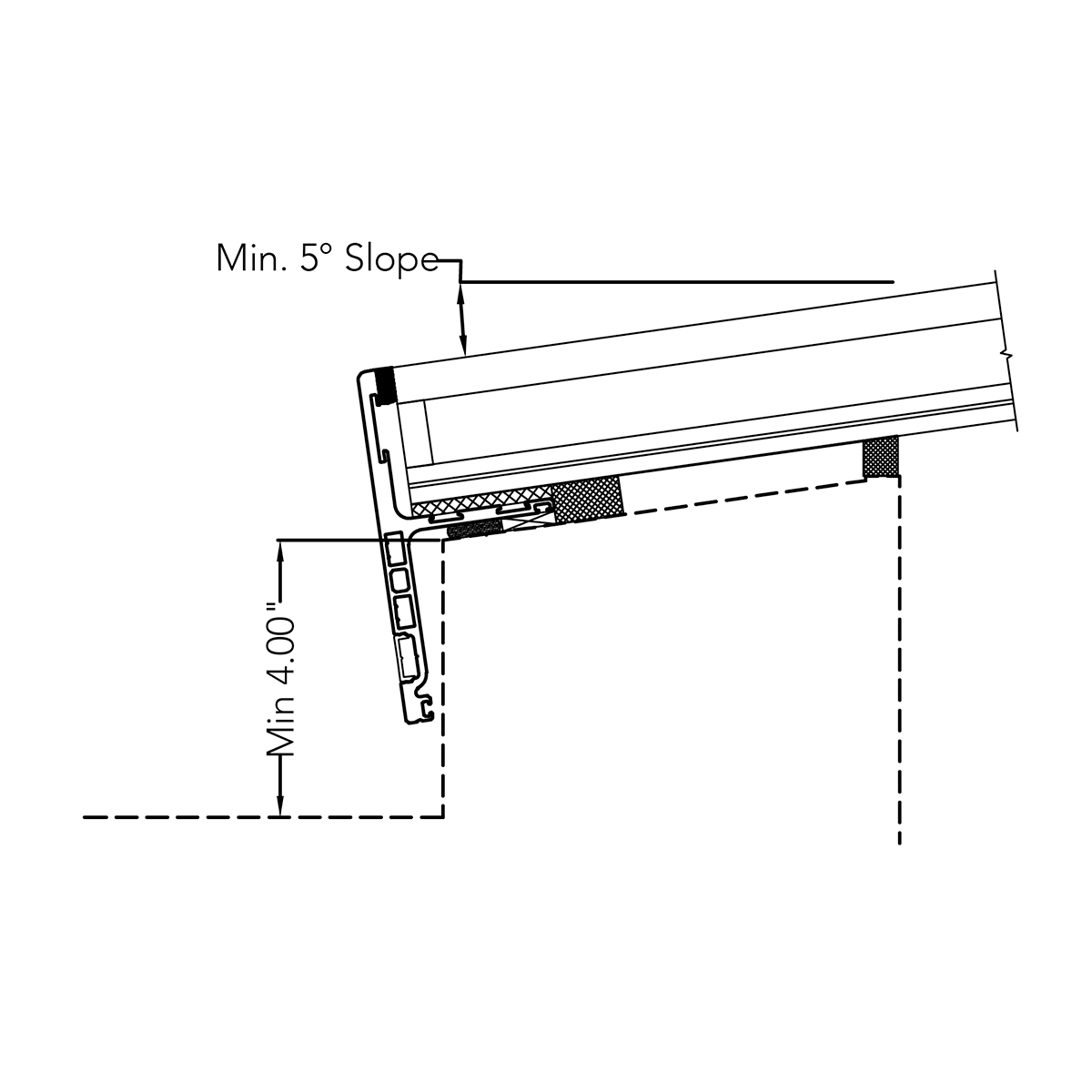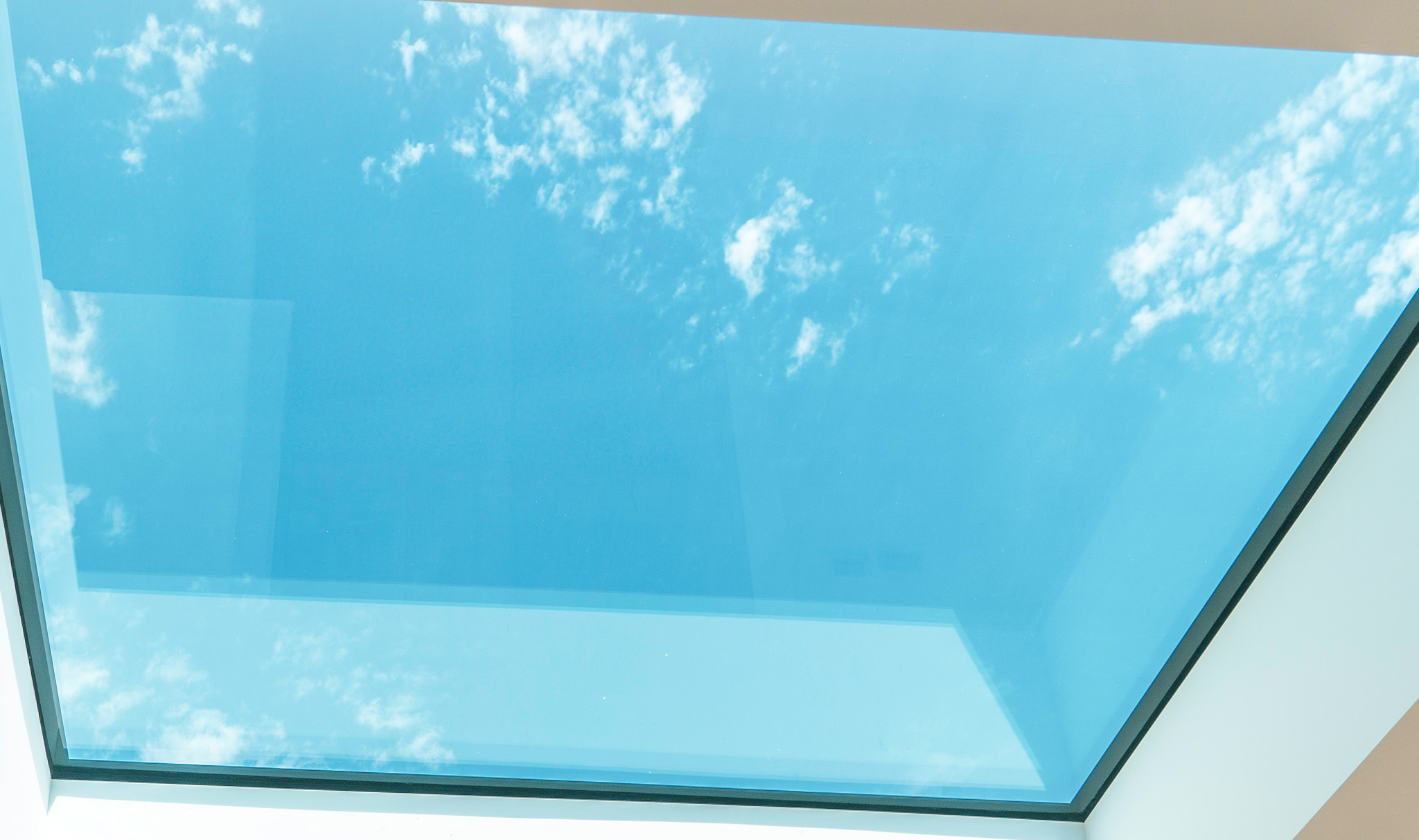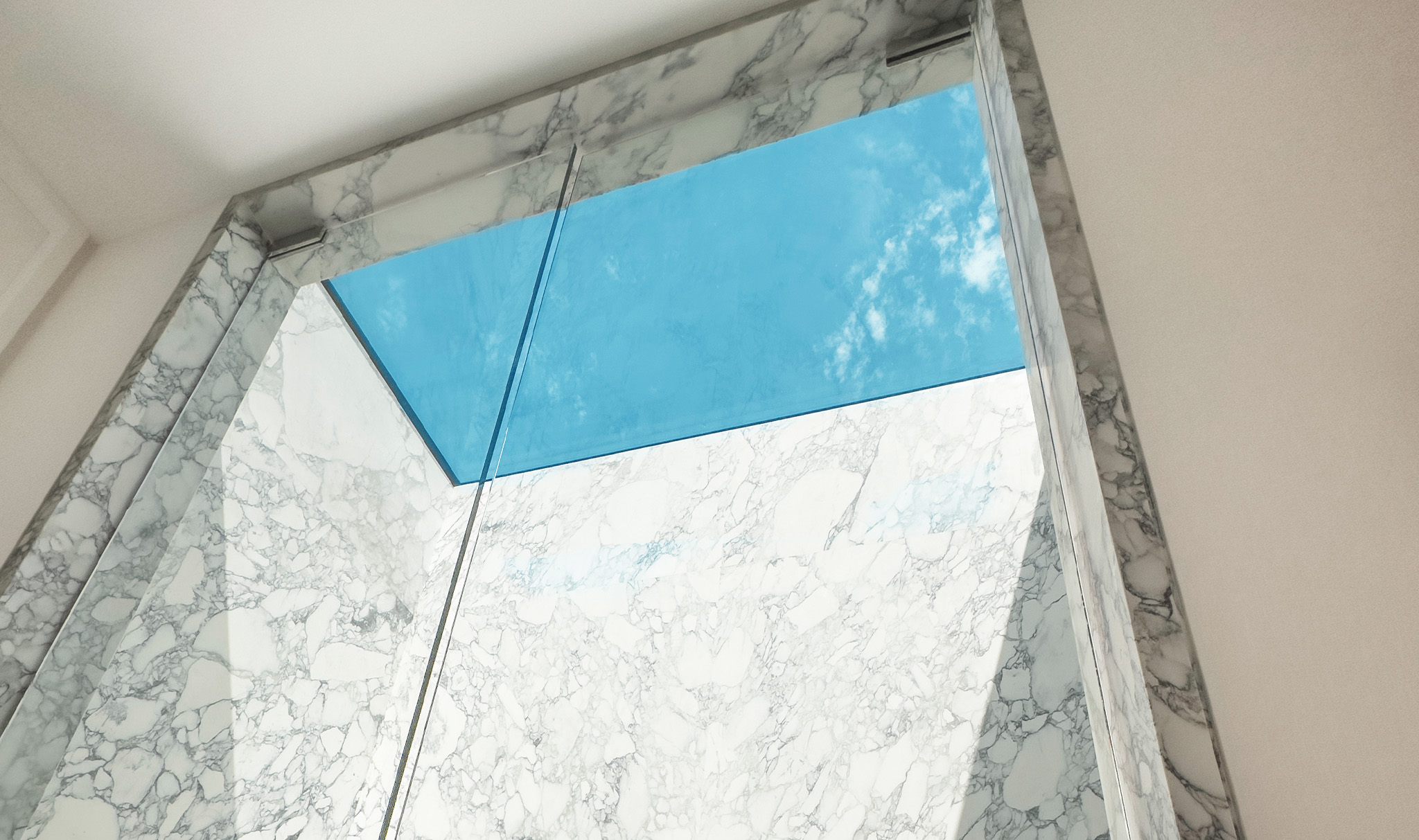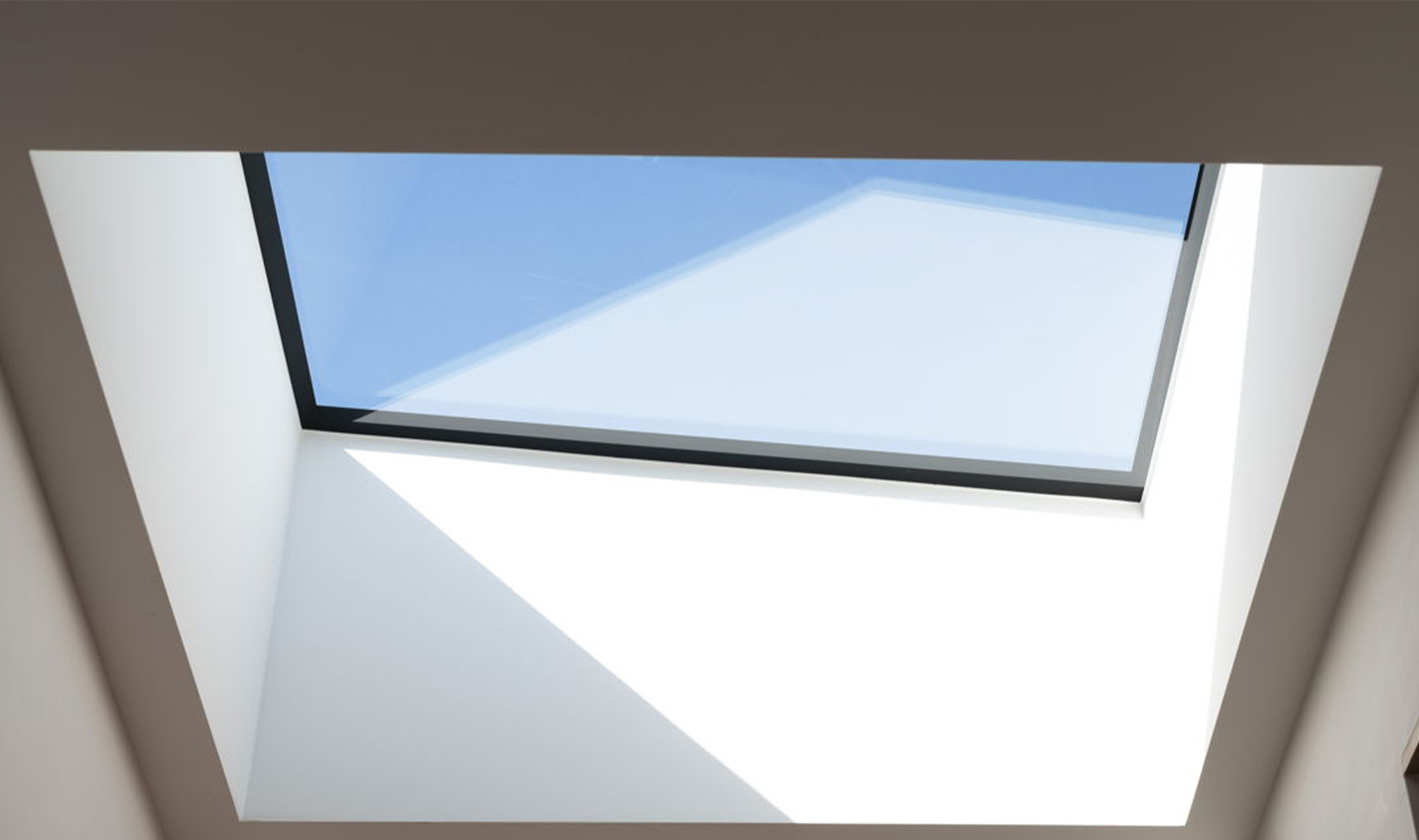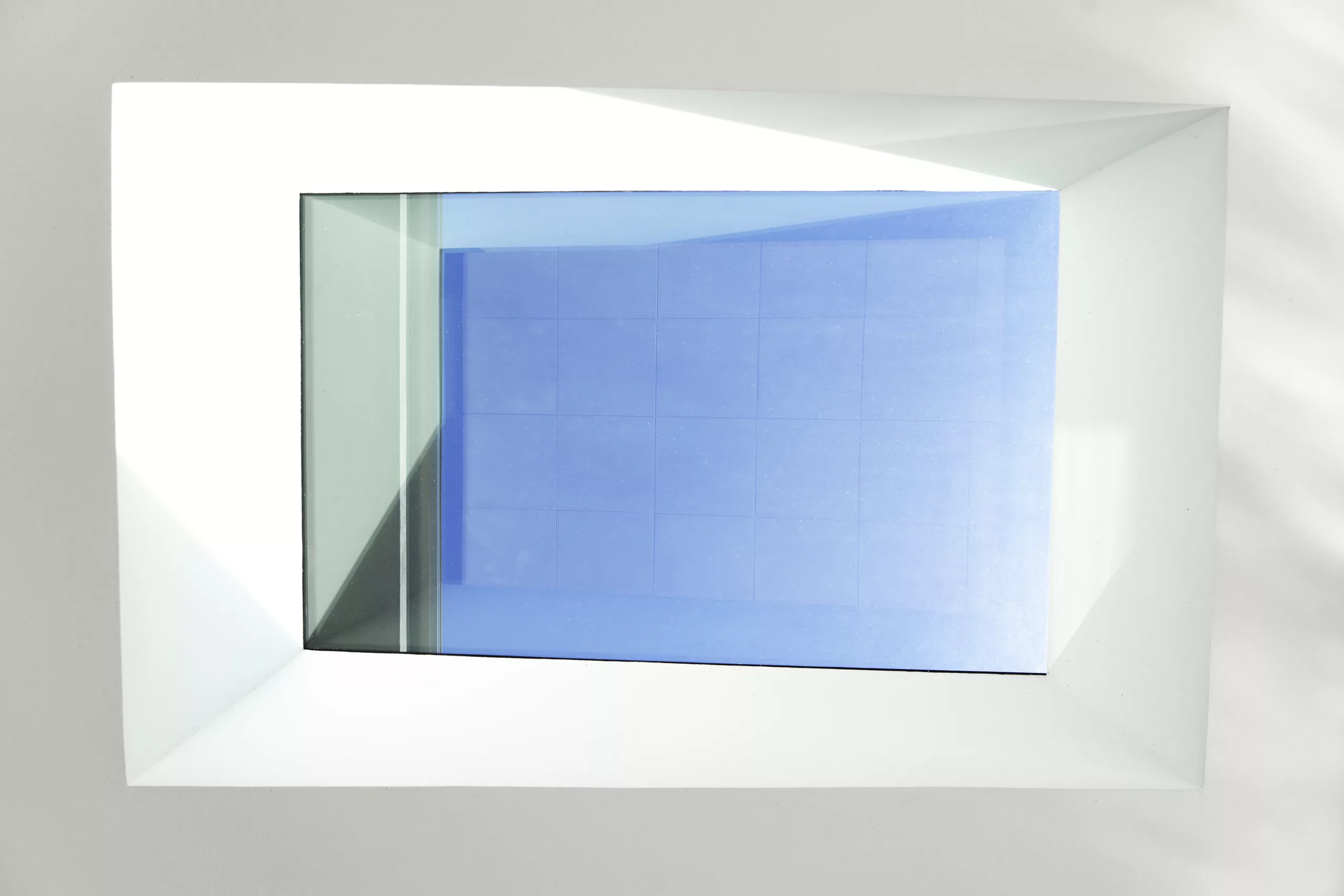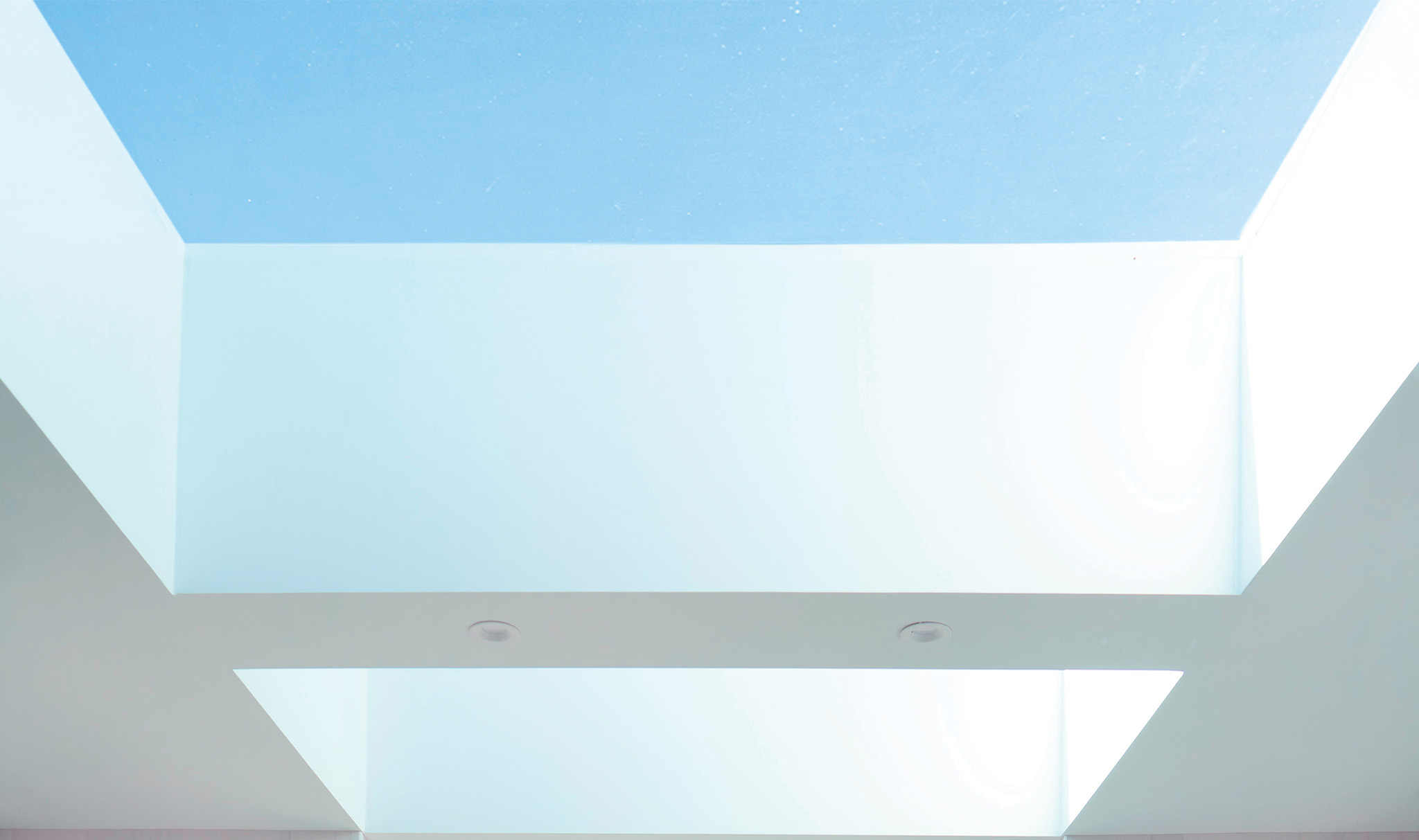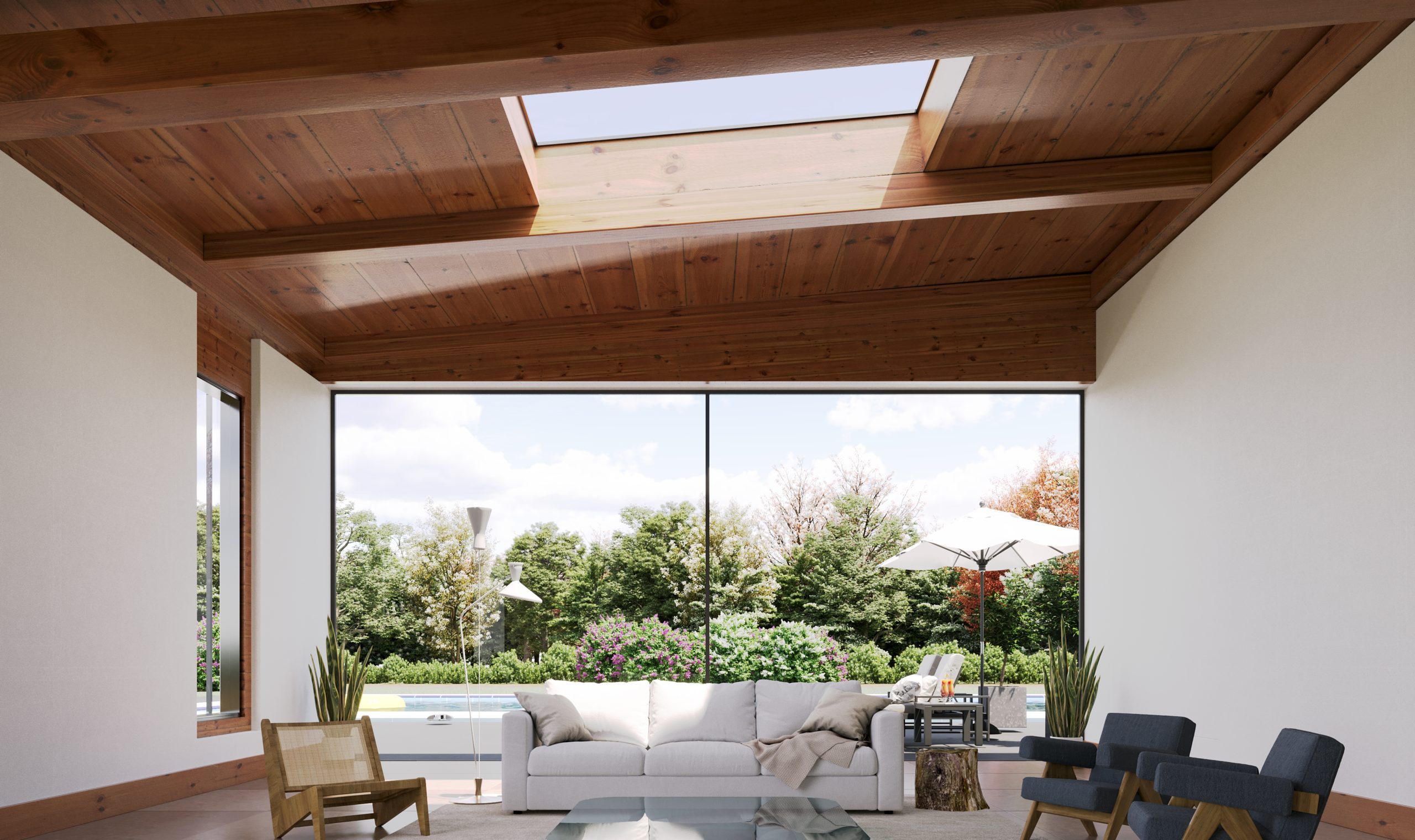Select an image for desktop
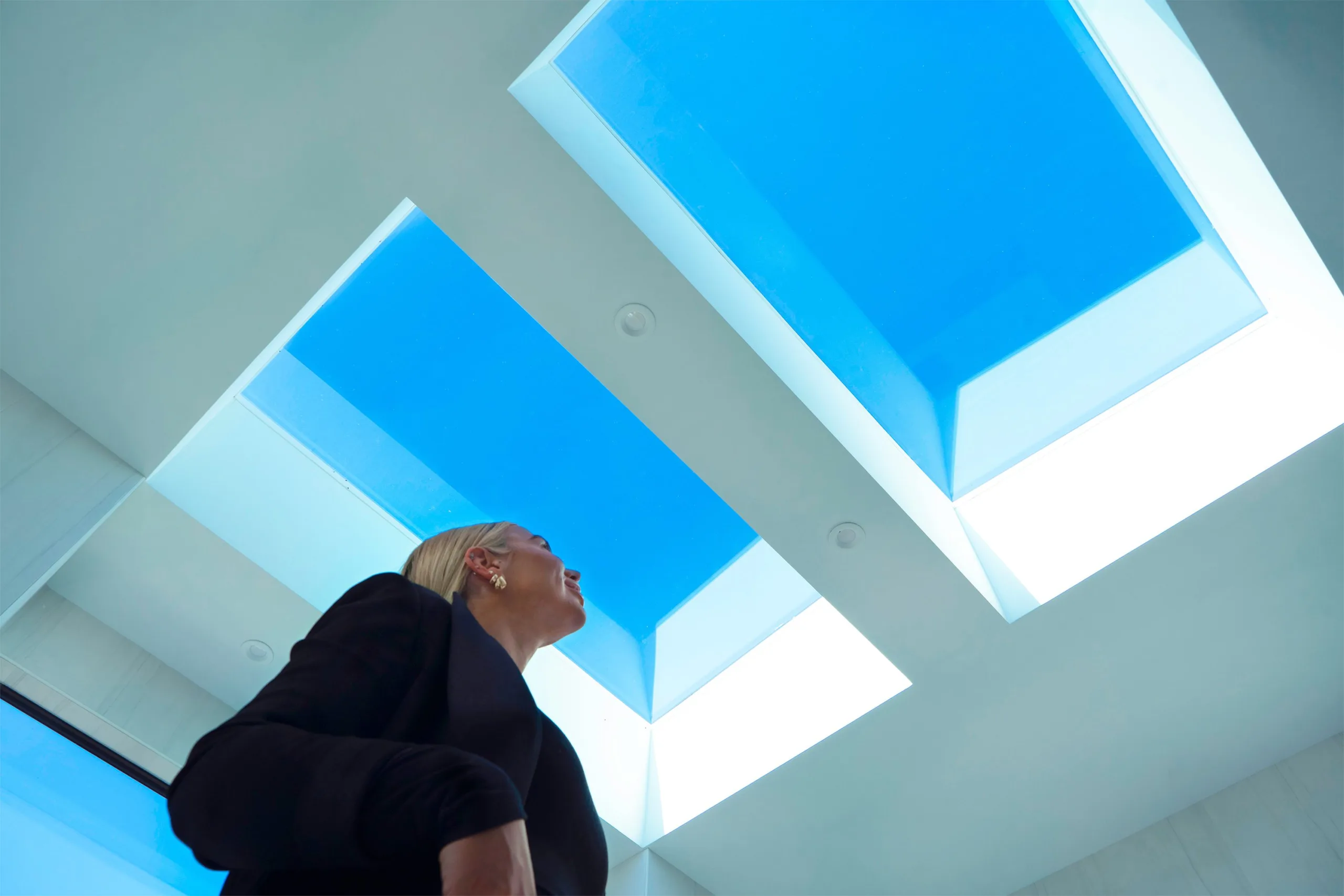
Select an image for mobile

Sky: Frameless Skylight Windows
Minimal doesn’t do it justice – Sky is invisible. Custom engineered with massive glass sizes, mounting options, and zero interior frame reveal, you’ll experience every blue sky and starry night from the comfort of your home.
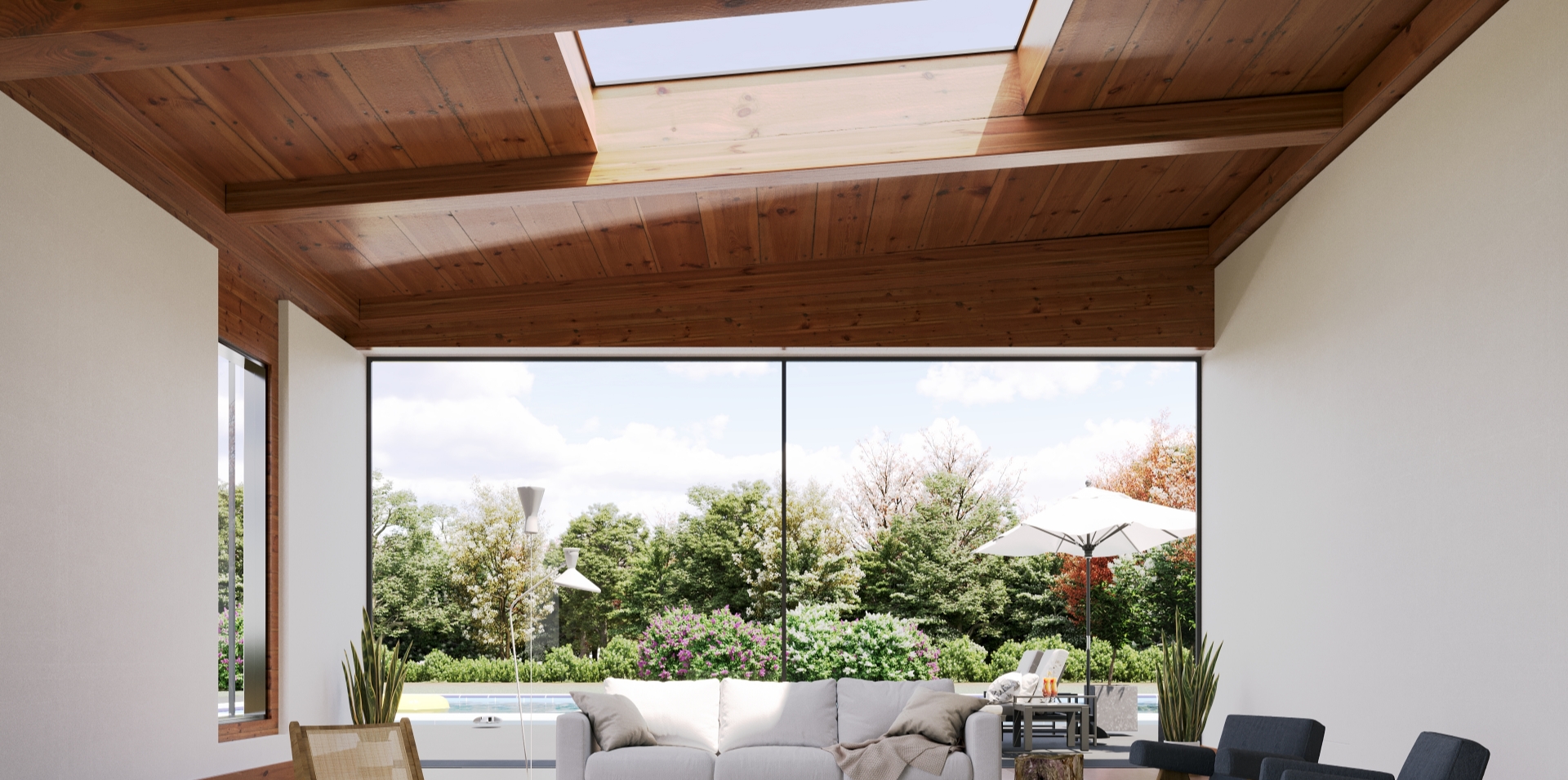
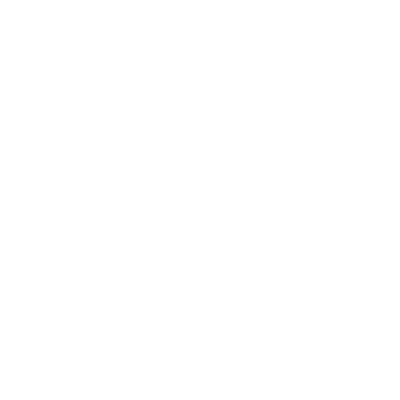


Custom Sizes Available.Precision engineered frames provide a weather-tight fit on every install.Minimal curb sizes for a low profile design aesthetic.
Why Choose Sky for Your Skylight Needs?
Zero Interior Frame Reveal
Invisibility from the inside paired with solar control glass fills the room with natural light and ensures unobstructed visibility of the world above.
Massive Glass Sizes
With maximum glass sizes of over 75 square feet and optional joined panels, there’s only one choice for you to make. One constellation, or the galaxy?
Custom for You
Flat, tilted, square or angled. Optional anodized frame and solar control glass. LuxView customizes each Sky to the exact specifications of our clients.
Our Difference is in the Details
Defined by what you see, separated by what you don’t. Our stunning duality of function and aesthetic is the product of centuries of development and best-in-class technology. Every component of LuxView window and door systems is intently designed to make your home look and feel exactly as you planned.
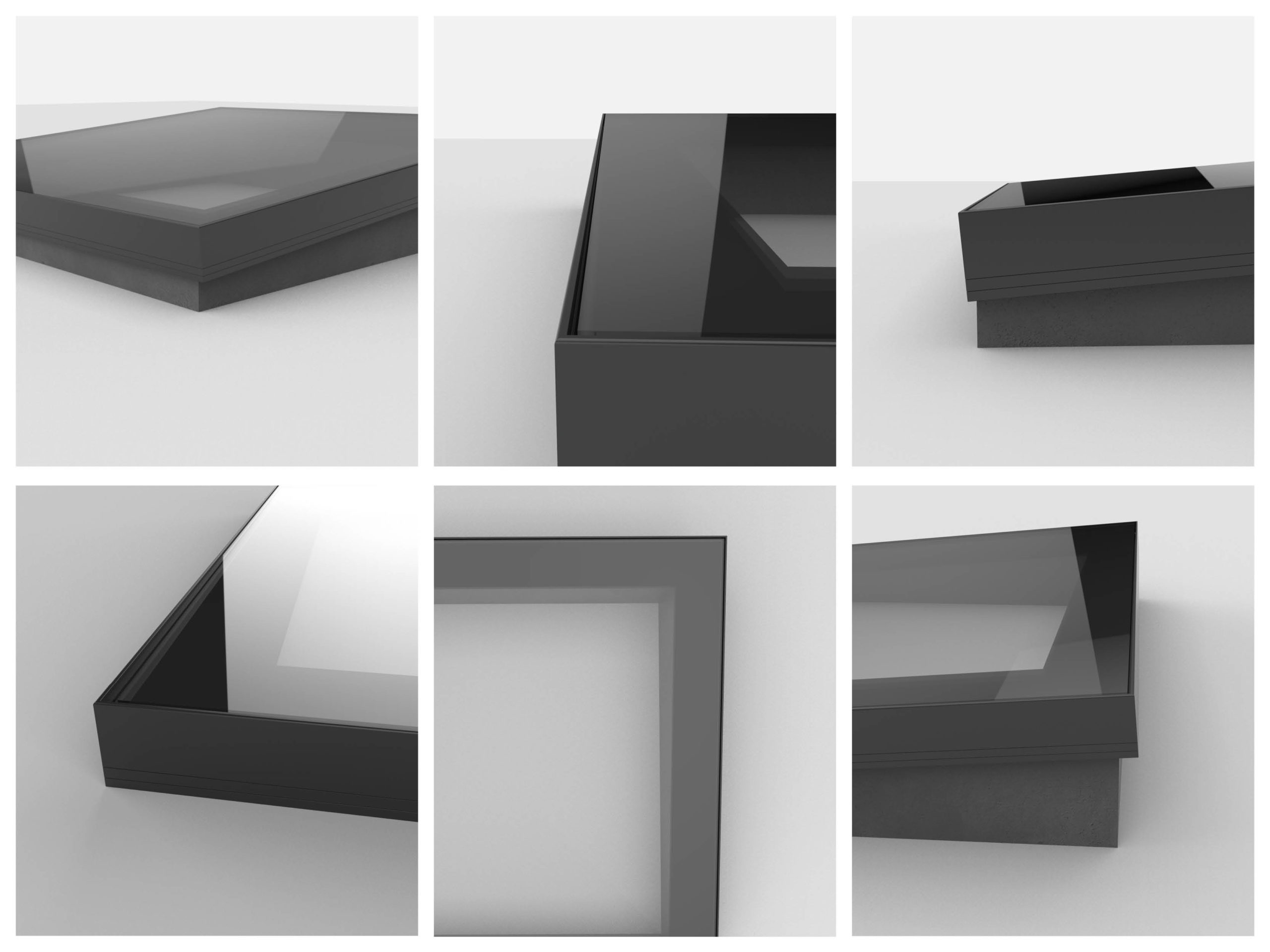
Order a Finish Sample.
Jet Black
Why do we only offer only black frames for Sky?
The reason we only offer a black finish is because the frame is not viewable at all from the interior and normally a roof is black or some color that pairs well with black. We also use black frit around the skylight to hide the interior finish detailing so the black frame coupled with the black frit, combined with a dark roof is well received. Custom colors are still always available as needed (HOA requirements, unique elevations, exterior views, etc.)
